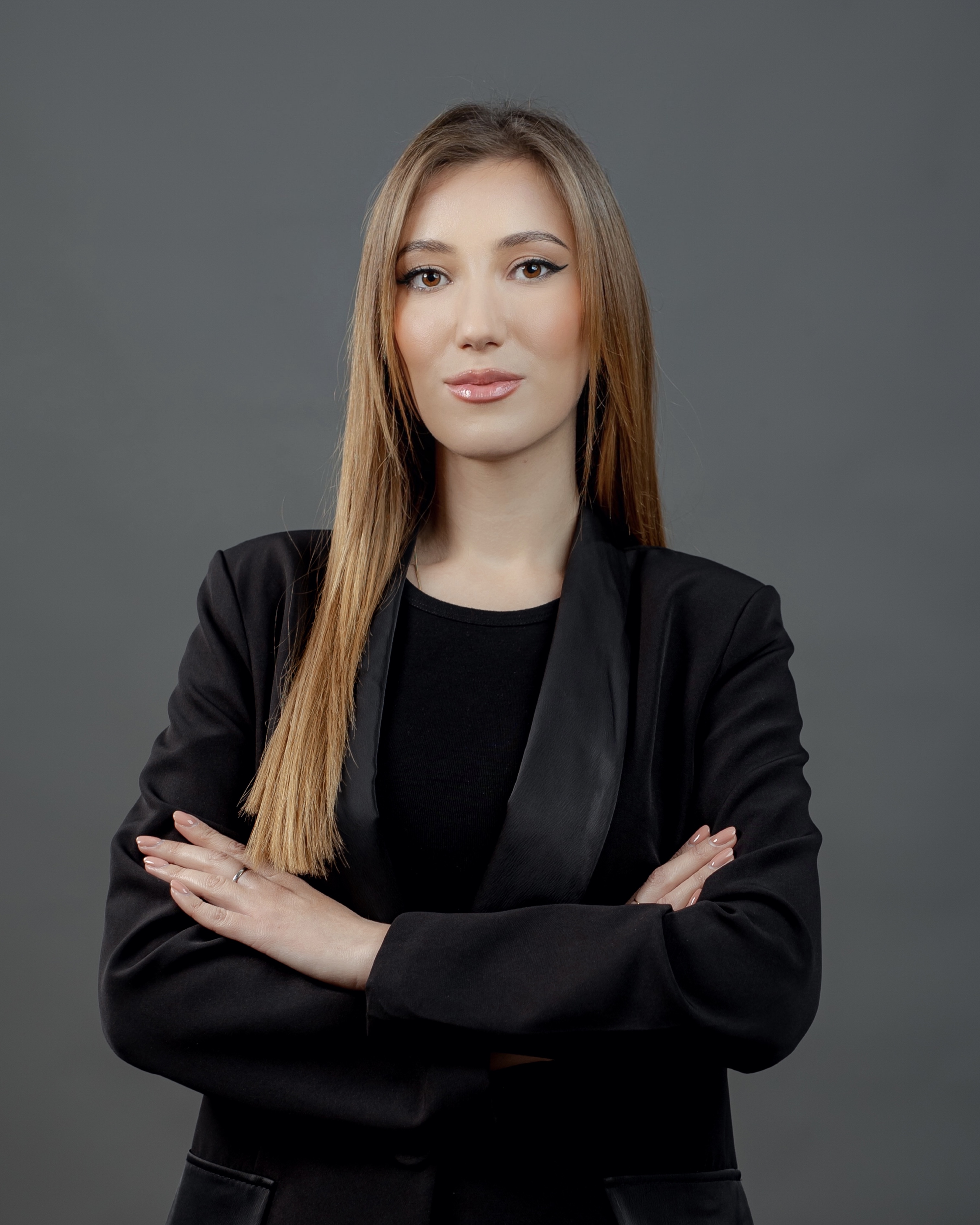Description
The villa is located in a fantastic position in the middle of greenery and a fantastic view of the lake. Property information: • Land area 1460m2 • Construction area 1376m2 • It is separated by a surrounding wall, with a garage on the -1st floor. Organization: • 2-story building. • Floor -1 is a cinema room, a laundry room and a toilet. • Floor 0 is divided into a room with a fireplace and exit to the pool, and a toilet. • The 1st floor is divided into 3 rooms, two living rooms, one of which has a fireplace, a separate kitchen, a day room. • The 2nd floor is divided into four bedrooms with four bathrooms. • Terrace with ventilated insulation. SCHLINDER elevator. From the 1st floor of the garage to the 2nd floor of the villa. It is designed and built with the highest quality of construction products to optimize life between nature and modernity as much as possible, as well as to use the light and the sun in the most optimal way. The villa is invested in - Triplex windows, - Smart Home System - Heated floors - Chiller / Aspiration system - Chimney - Independent electrical / plumbing installations - The outdoor area has a swimming pool with a view of the lake. - The villa is also suitable for various business or residential activities. For more information/photos/visit to the property contact us.
Information
Location
Address: Sauk i Vjetër
City: Tirana






