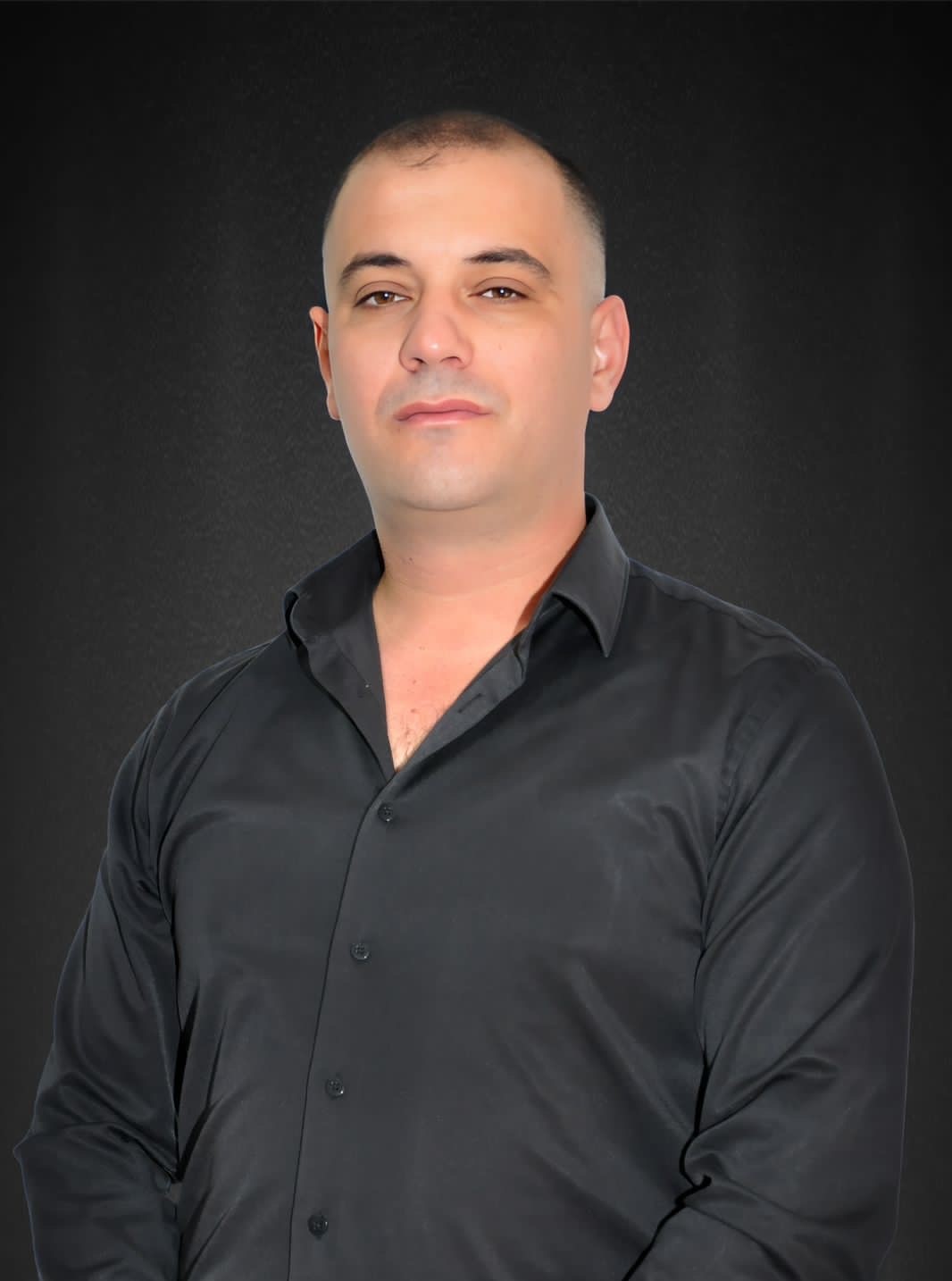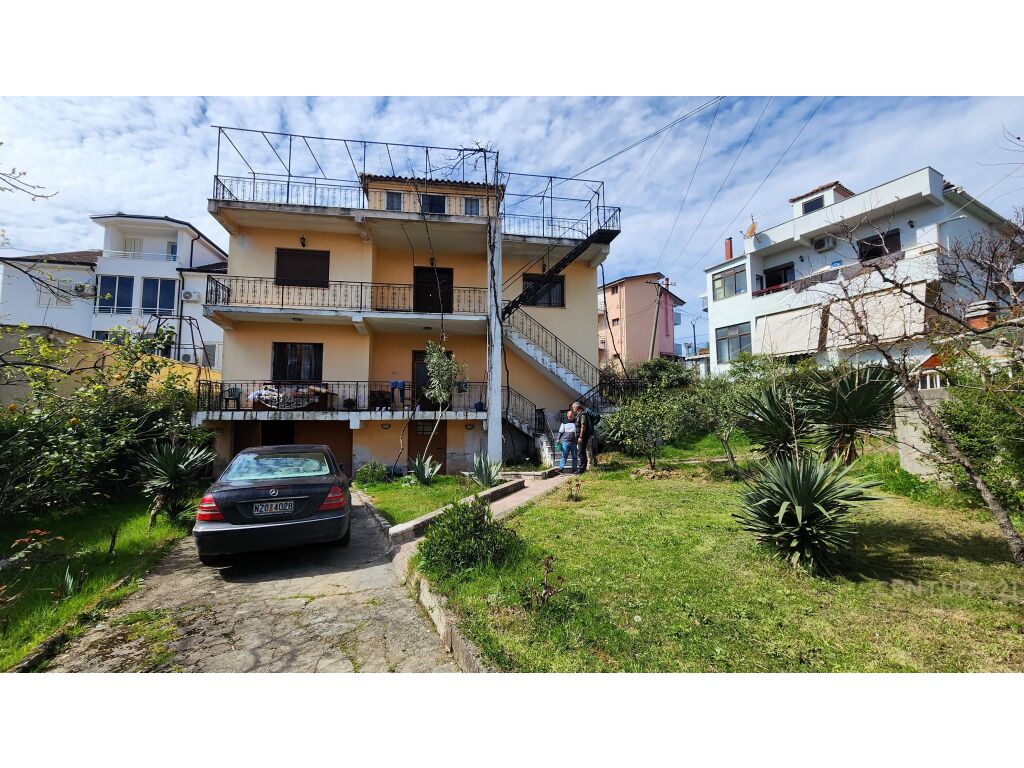Description
Villa for sale The villa is located in the Institute on Co Plan street. The villa has 3 full floors, 1 attic and 1 basement. Construction area is 430 m2 construction and 340 m2 yard, building floor 100m2. Its organization is: The underground floor has 2 garages and 1 warehouse. The first floor is organized by the hall, the kitchen area, 1 bathroom, 1 bedroom and 4 balconies where you can see the part of the yard and the greenery of the villa. The second floor is organized by the hall, the kitchen area, which is separate, 2 bedrooms, 1 bathroom, 4 balconies. The third floor is organized by the hall, the kitchen area, which is separate, 2 bedrooms, 1 bathroom, 4 balconies. Other features of the villa. The villa is built with a foundation slab, the dividing walls of the floors are double brick with 5 cm polystyrene, double glass windows with Persian shutters, chiller system. The villa is equipped with camera system, solar panels, automatic port.
Information
Location
Address: Institut Kamez, Institut Kamëz
City: Tirana
.jpg)


.jpg)
.jpg)
.jpg)
.jpg)
.jpg)
.jpg)
.jpg)

.jpg)
.jpg)





