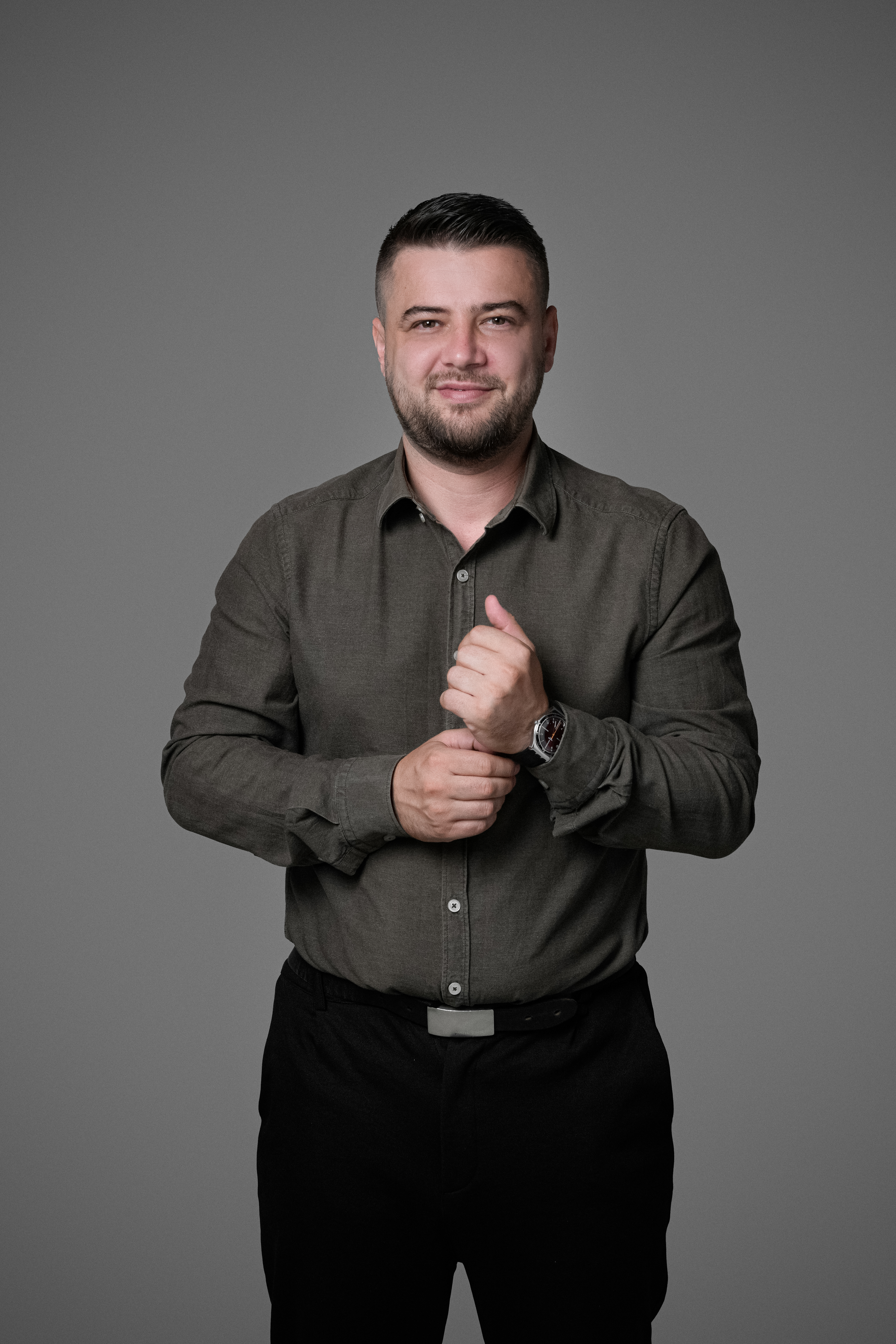Description
The villa is located in the southern part of the lake of Tirana, in front of the Great Park of the Brigade Palace, in its western part. The area of the land is 357 m2, the area of the villa is 320 m2, (with all balconies), where specifically each floor has 101.9 m2. It is characterized by a contemporary style of construction (only two years finished), where it is worth mentioning: - Roofing with contemporary thermal insulation and capot system. - Shutters with electric panel and duro-plast windows with double thermal gas glass according to technical conditions. -Main decorative entrance with Onyx marble -Central heating with Daikin chiller, combined with fan-coil (heating and cooling in each room). - Daikin solar panel, a very important element in saving electricity. (When there is no sun, the electricity is automatically activated) -Swiss oak parquet -Very modern, quality and unique furniture, with the best brands in the market -High security with a functional camera system on every floor -The villa has a underground room 15 m2 with a height of 2.7 m where the water tank and electric pump are located. The basement also serves as a canteen. -Interior lighting with spots, lampshades of the latest models, with hidden lights in the curtains. - Decorative wooden ceiling - Modern paintings in corridors and living rooms. - Yard where Mediterranean fruits and decorative flowers are planted, and equipped with lights. - Cand with lighting for festive events. ORGANIZATION: Ground floor: -Living room connected to the kitchen -Wooden library -Toilet -One bedroom (for friends) with two single beds that can be joined and a double. -Technical room. (From there you enter the underground room). First floor: - Corridor from which you enter three bedrooms, two of them with balconies. -3 bedrooms (all with spacious wardrobes and double beds). One room with a bathroom inside and the other two rooms with a bathroom with a bathtub. -2 bathrooms with windows. - 1 wardrobe room with cupboards and ironing place. Second floor. -A living room -A double bedroom with a balcony, a bathroom with a bathtub inside and a wall closet with sliding glass as a separate room. - Verandah with a view of the forest. The veranda is equipped with a Pergola - windows with a control panel and lighting. -Total of the premises in the villa. - 2 living rooms - 2 kitchens - 5 bedrooms - 4 bathrooms - 3 balconies - 1 veranda The specialty of the villa is the high security, the quietness of the neighborhood, the proximity to the center of Tirana, greenery and clean air!
Information
Location
Address: Rr. Hermann Gmeiner, Sauk i Vjetër
City: Tirana























































