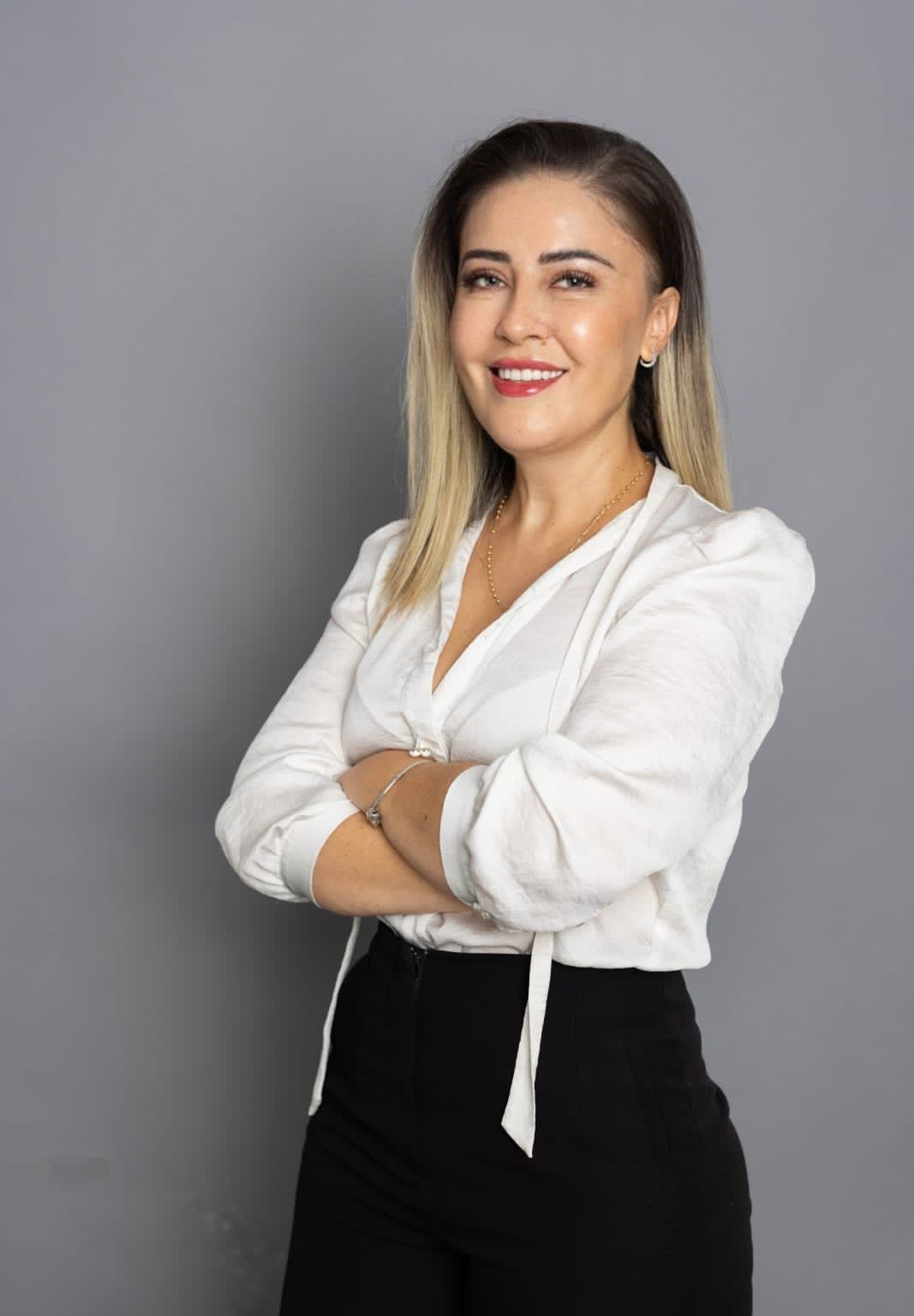Description
Multifunctional building for sale, Vore, Marikaj The building has 1968 m2 of construction and 237 m2 of yard. The building has 3 exhibition floors and a warehouse floor. Total 4 floors. Floor - 1, which serves as a warehouse, has an area of 498 m2 Floor 0 Open space with an area of 541 m2 Floor 1 open space with an area of 461 m2 Floor 2 open space with an area of 468 m2. The building has an air conditioning system that covers its entire surface and each floor is independent. The entire building has a camera system, phone system and fire emergency control panel. It is equipped with 2 elevators. One of them serves for goods and is functional from floor -1 to the top floor. While elevator 2 serves people from floor 0 to the last floor. The building is equipped with a generator and stabilizer system. The generator covers the entire network load. There is also functional exterior lighting. External greening and drainage system, the yard is paved with decorative concrete bricks. Facade with thermal glass and shutters, shuttered windows and shutters with olicoband coating. Each of the exposed floors is equipped with 2 toilets and a shower room. The top floor of the building has ample office space. For a visit to the property, please contact us!
Information
Location
Address: Marikaj, Vorë
City: Vorë























